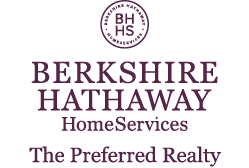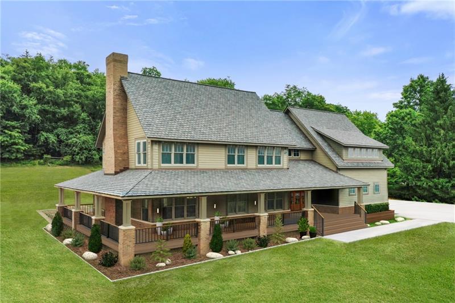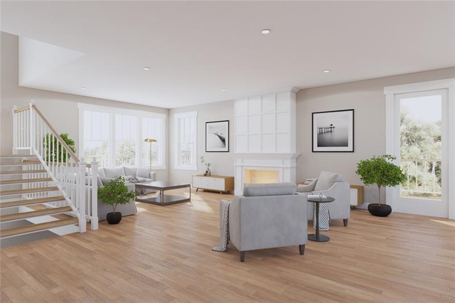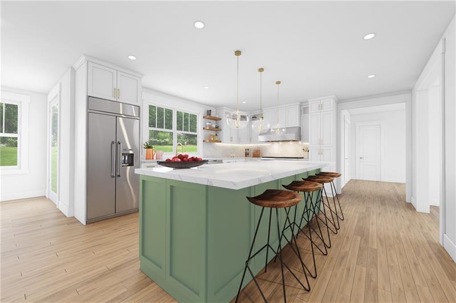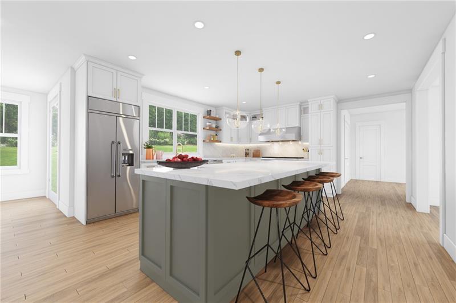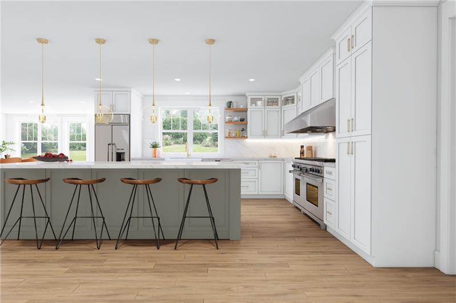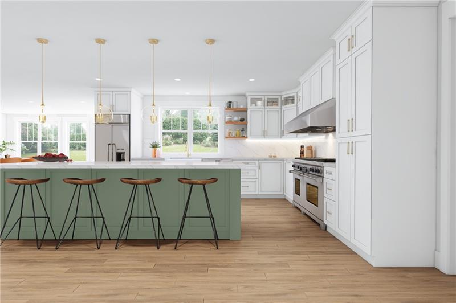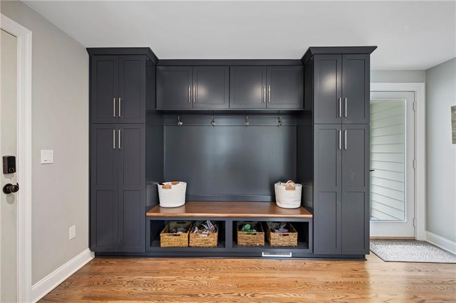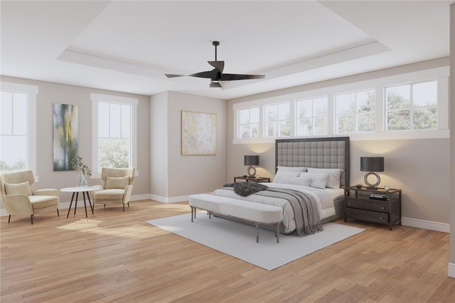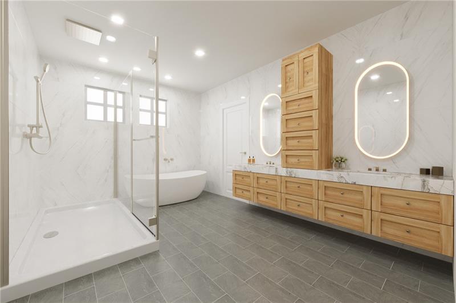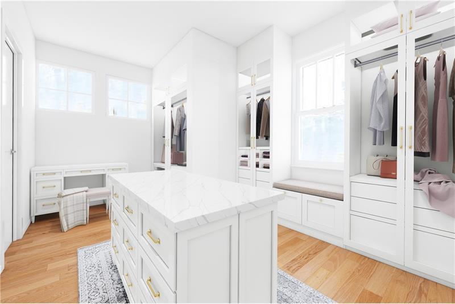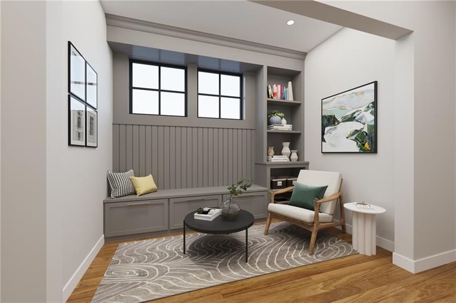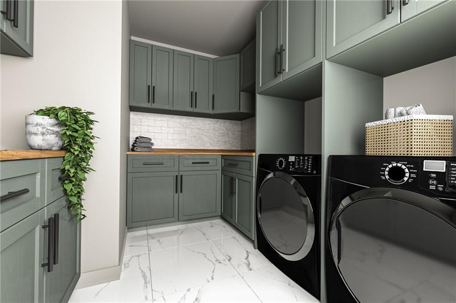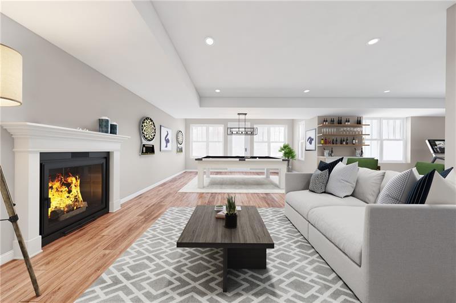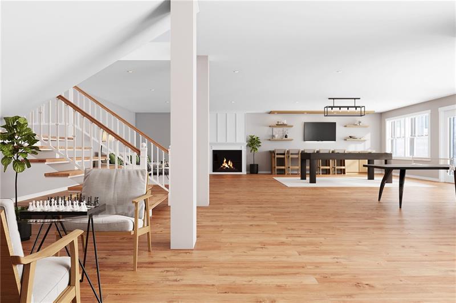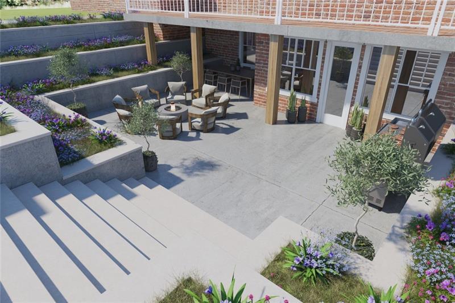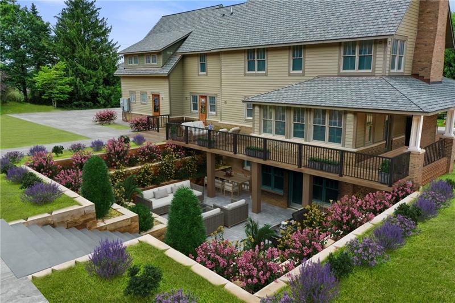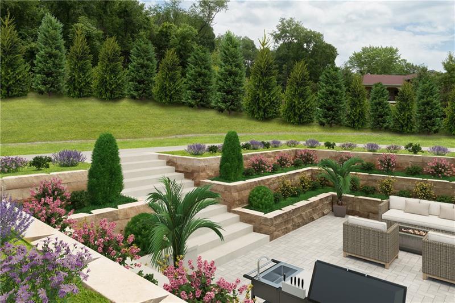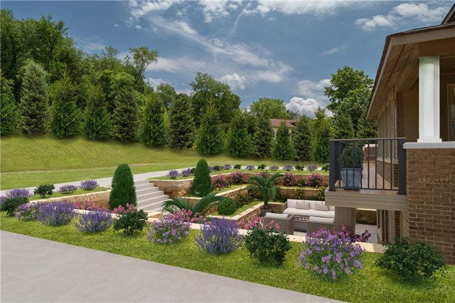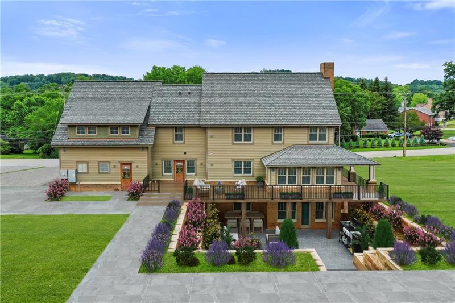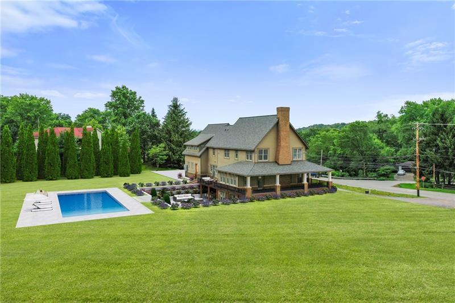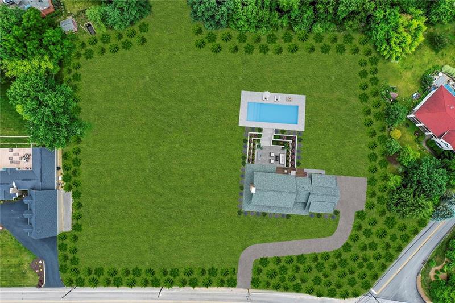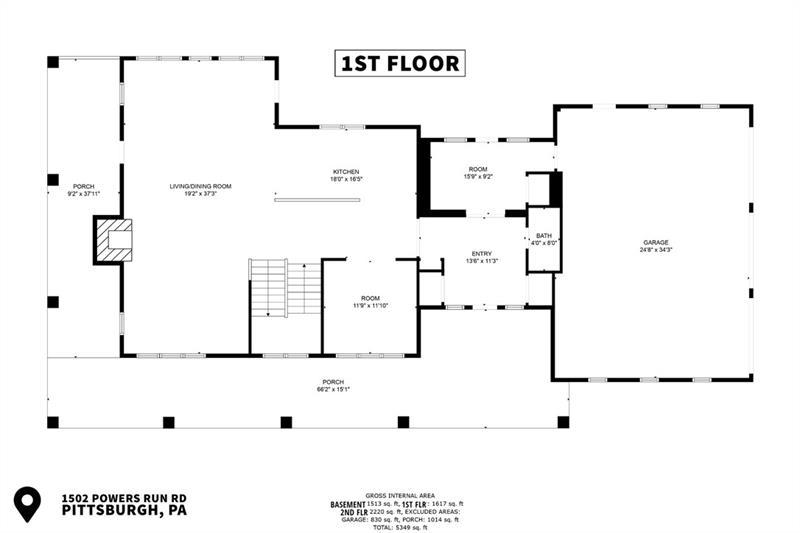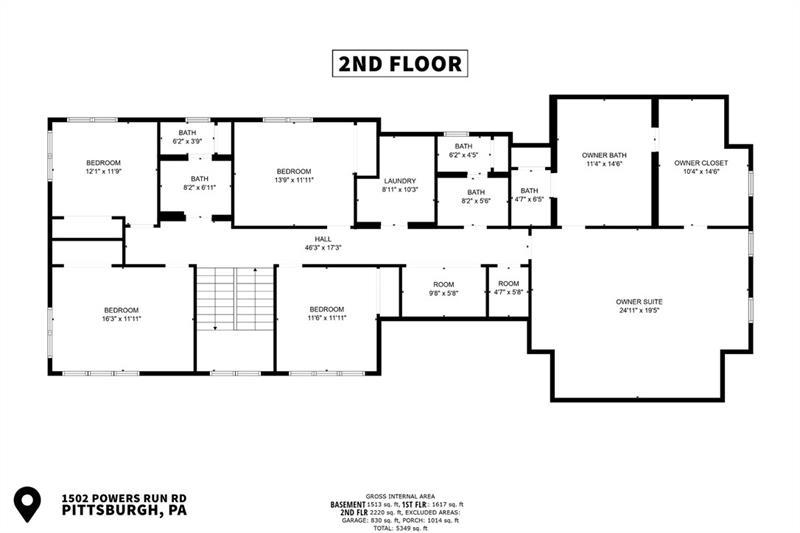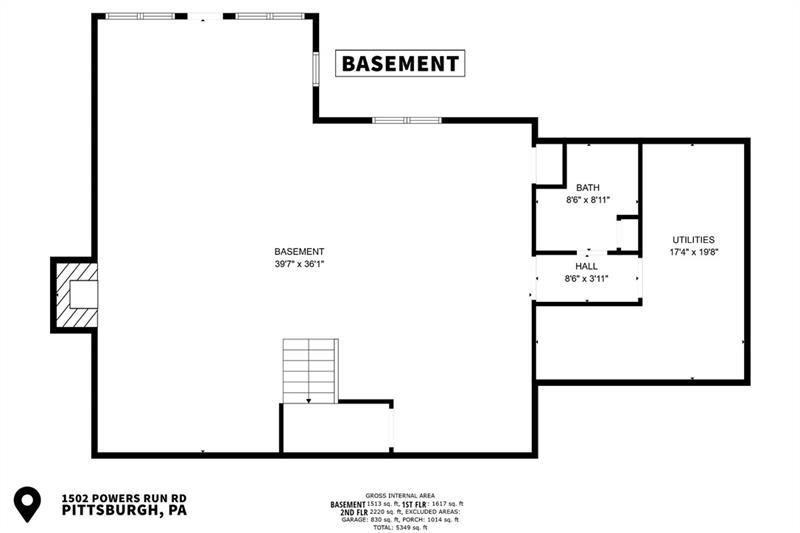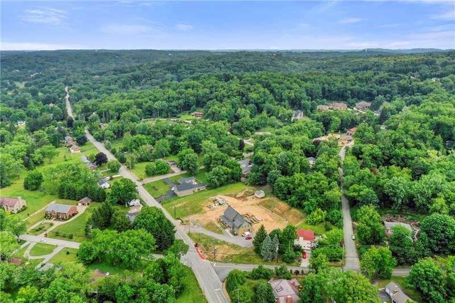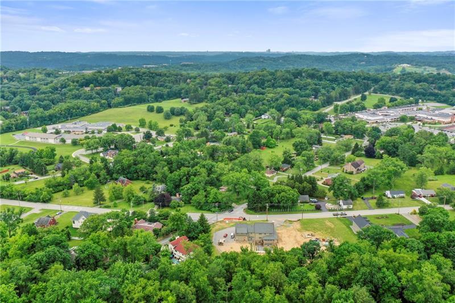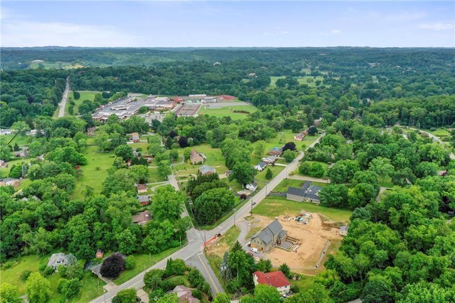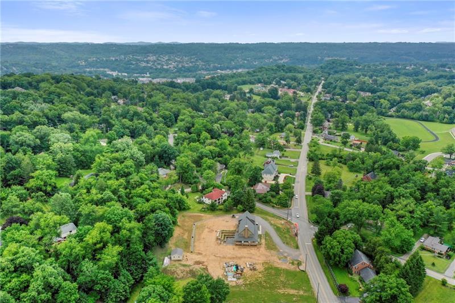1502 Powers Run Rd.
O'Hara, PA 15238
1502 Powers Run Rd. Pittsburgh, PA 15238
1502 Powers Run Rd.
O'Hara, PA 15238
$2,245,000
Property Description
EXTRAORDINARY new construction opportunity in Fox Chapel Area School District. Customize your dream home without the wait! Luxury craftsman-style home constructed with customization options available. Create your personalized kitchen & bathrooms with state-of-the-art finishes & amenities to suit any style. Exceptional flat usable ~1-acre corner lot w/option for Carriage House and/or additional acreage. Incredible exterior living space includes wrap-around porch, low maintenance deck & tiered patio area plumbed for outdoor kitchen. Ideal for entertaining. 3-car attached garage w/EV charging station & dedicated HVAC. Inquire about sophisticated continuous air circulation HVAC system. Ample attic storage w/automatic stairs, ~9ft ceilings & HVAC. Security System. Walk to OHara Elem., FC Area HS & new Community Center. Minutes to ShadySide Acad., Waterworks. Pgh Mills, East End & No. Hills shopping/amenities, Universities & Medical Ctrs. EZ access to major arteries, PA Turnpike and Rte 28.
- Township O'Hara
- MLS ID 1625574
- School Fox Chapel Area
- Property type: Residential
- Bedrooms 5
- Bathrooms 4 Full / 1 Half
- Status Active
- Estimated Taxes $2,547
Additional Information
-
Rooms
Living Room: Main Level (20x38)
Dining Room: Main Level (COMB)
Kitchen: Main Level (17x18)
Entry: Main Level (12x14)
Family Room: Lower Level (38x29)
Den: Main Level (12x12)
Additional Room: Upper Level (6x10)
Laundry Room: Upper Level (9x11)
Bedrooms
Master Bedroom: Upper Level (24x19)
Bedroom 2: Upper Level (12x16)
Bedroom 3: Upper Level (12x14)
Bedroom 4: Upper Level (12x12)
Bedroom 5: Upper Level (12x12)
-
Heating
Gas
Cooling
Central Air
Utilities
Sewer: Public
Water: Public
Parking
Attached Garage
Spaces: 3
Roofing
Asphalt
-
Amenities
Security System
Refrigerator
Gas Stove
Dish Washer
Disposal
Pantry
Microwave Oven
Kitchen Island
Multi-Pane Windows
Screens
Automatic Garage door opener
Gas Cooktop
Approximate Lot Size
161' X 240' m/1 apprx Lot
0.9500 apprx Acres
Last updated: 01/05/2024 7:12:29 AM
